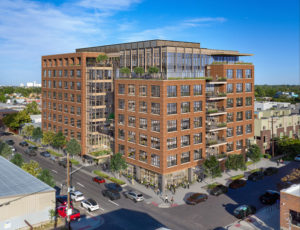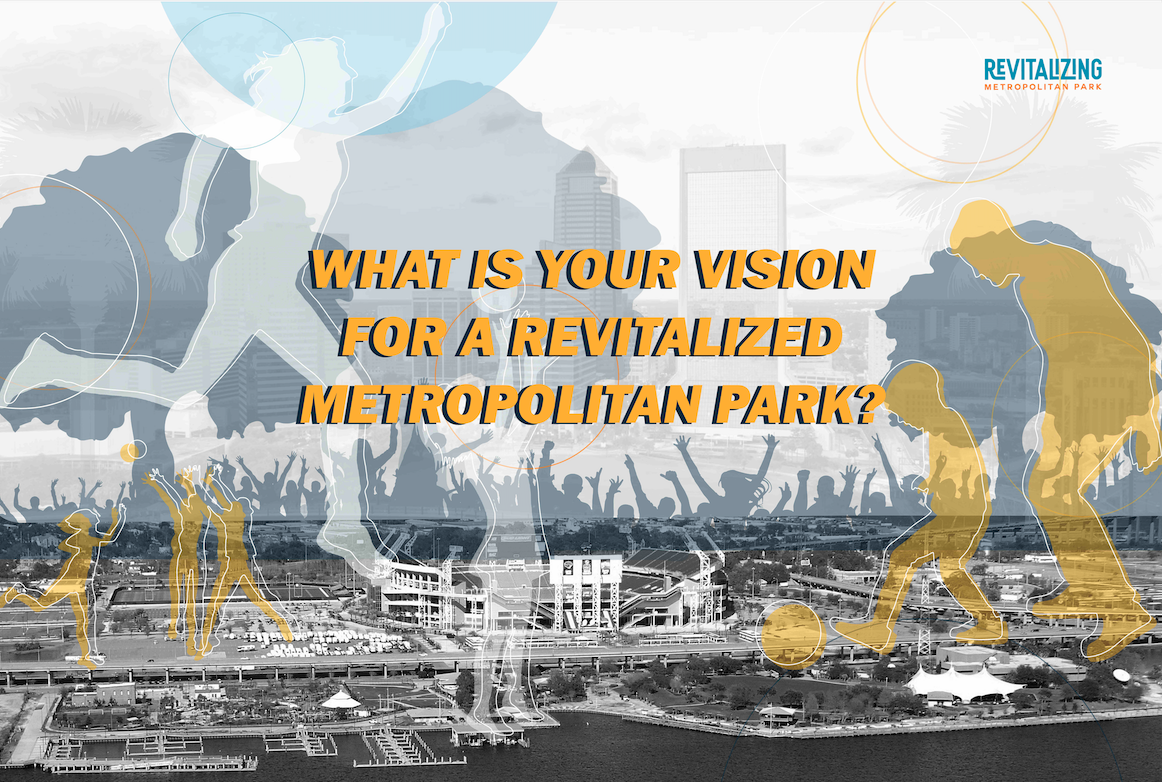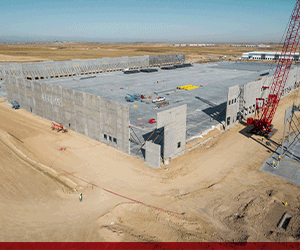Denver-based developer Jordon Perlmutter & Company (JP&Co.) has officially announced its latest ground-up development, Paradigm River North. Located at 3400 Walnut in Denver’s energetically creative River North Art District, Paradigm River North will provide 192,000 square feet of creative office space, including 12,000 square feet of ground-floor retail.
Current plans include an environmentally sustainable eight story LEED Gold office building featuring large, efficient floorplates measuring 25,000 square-feet. Jordon Perlmutter & Company selected Tryba Architects, the team behind notable office projects including Google’s Boulder Campus and BPX Energy Headquarters at 1700 Platte, to design the project. Newmark Knight Frank (NKF) Executive Managing Directors Jamie Gard and Jeff Castleton have been selected as exclusive leasing and marketing agents.
 The building features a refined industrial aesthetic with modern sophistication that pays tribute to the neighborhood’s historic industrial character, while addressing contemporary trends in modern workspace suitable for growing, cutting-edge companies. The project will include extensive private exterior terraces and balconies throughout the building, dramatic downtown and mountain views and a nearby light rail station at 38th and Blake. The site is placed ideally amid the shops and eateries on Larimer, adjacent to Light Rail and proximate to the concentration of planned new office buildings and housing.
The building features a refined industrial aesthetic with modern sophistication that pays tribute to the neighborhood’s historic industrial character, while addressing contemporary trends in modern workspace suitable for growing, cutting-edge companies. The project will include extensive private exterior terraces and balconies throughout the building, dramatic downtown and mountain views and a nearby light rail station at 38th and Blake. The site is placed ideally amid the shops and eateries on Larimer, adjacent to Light Rail and proximate to the concentration of planned new office buildings and housing.
“We wanted to create an environment that was appealing to the area’s young, educated and ambitious workforce, as well as to their employers looking to attract top talent,” stated Sean Perlmutter, acquisitions and development at Jordon Perlmutter & Company. “RiNo is Denver’s most dynamic mixed-used neighborhood, with its combination of amenities, access, residential, transit, and an eclectic vibe — Paradigm River North provides the modern workplace solution for innovative companies seamlessly integrated into RiNo’s vibrant live-work-play-eat-shop destination.”
Plans for the new development include a co-working inspired lobby, high-end tenant lounge with on-site coffee services, building security, a 12,000 square-foot restaurant/retail space, and a landscaped outdoor lounge to host after hours networking. Secure on-site bike storage with private lockers and showers, electric car charging stations, and on-site valet covered parking with full building access through the use of a smart phone app, replacing the dated and sometimes forgotten keycard.
“Office trends have evolved, and many businesses today are looking for the appeal of flexible workspaces that pack an amenity punch, all while balancing creativity and efficiency,” stated Gard. “Paradigm River North will provide tenants with a new way to office, crafting an environment that fosters business ingenuity.”
Images courtesy of Newmark Knight Frank









